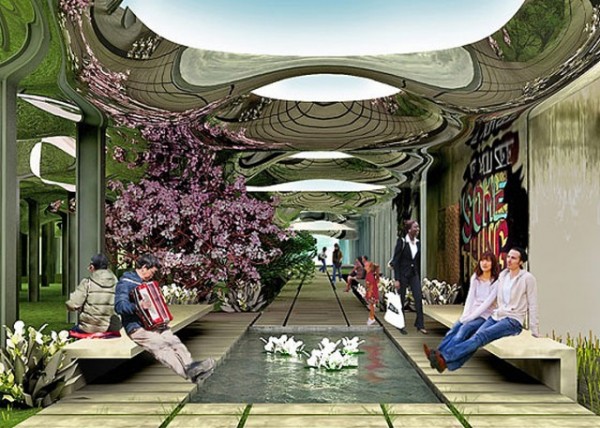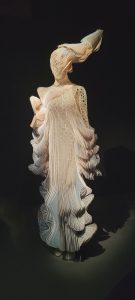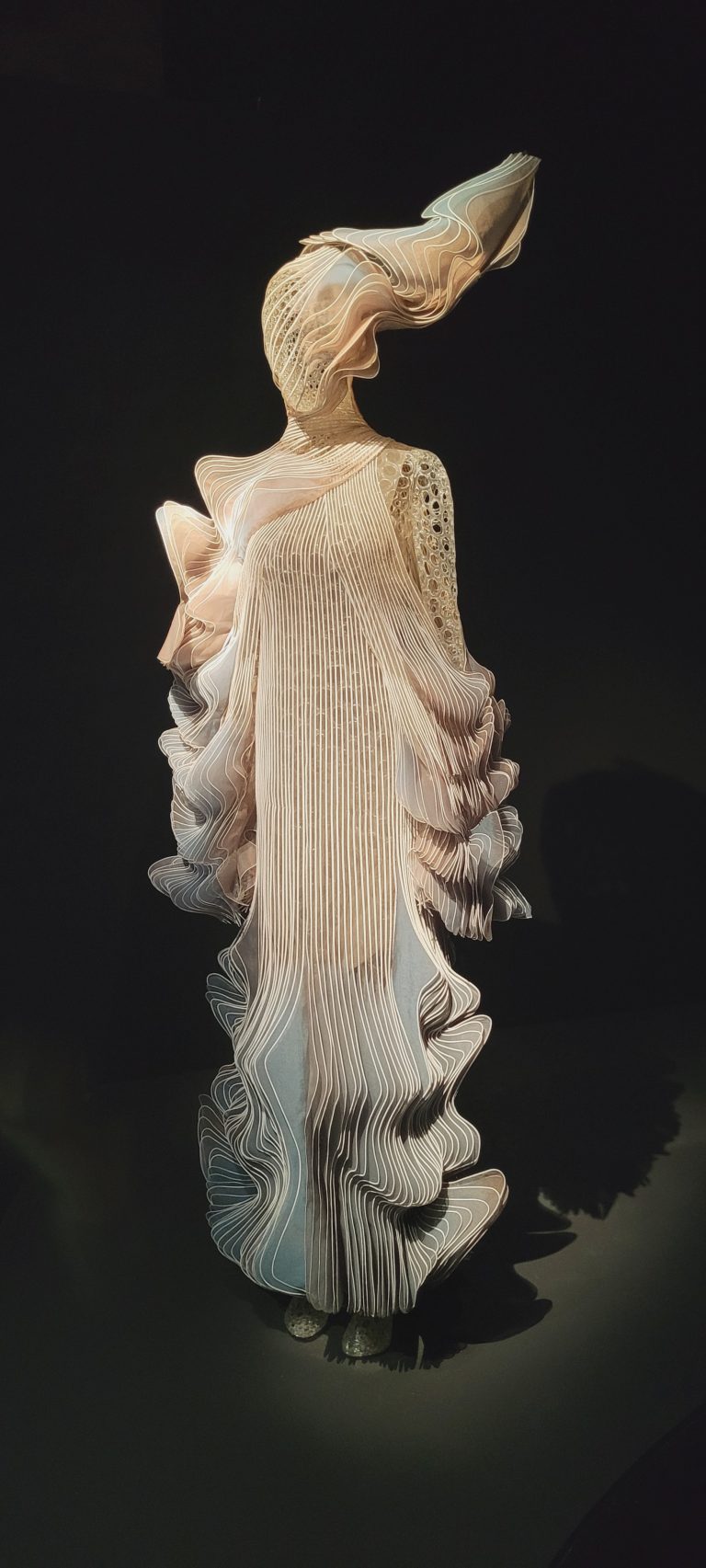A New-York, il y a beaucoup d’idées pour réhabiliter d’anciennes stations de métro / tram désaffectées. Nous avons été très intéressés par le cas de la station Delancey Underground, dont voici un aperçu :
[fusion_builder_container hundred_percent= »yes » overflow= »visible »][fusion_builder_row][fusion_builder_column type= »1_1″ background_position= »left top » background_color= » » border_size= » » border_color= » » border_style= »solid » spacing= »yes » background_image= » » background_repeat= »no-repeat » padding= » » margin_top= »0px » margin_bottom= »0px » class= » » id= » » animation_type= » » animation_speed= »0.3″ animation_direction= »left » hide_on_mobile= »no » center_content= »no » min_height= »none »]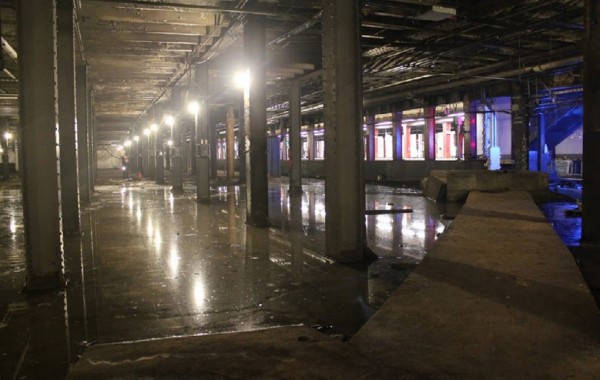
Un duo de designer-architecte, James Ramsey and Dan Barasch, ont envisagé de la transformé en un park public, nommé « Low Line », en clin d’oeil à l’ancienne fonction du lieu.
Plus qu’un projet de reconversion économique, le travail de ce duo s’inscrit également dans la problématique urbaine actuelle d’optimisation de l’espace et des ressources d’énergie, aussi bien à la surface qu’en souterrain.
Une contrainte source de créativité, que les designers ont choisi de résoudre en organisant la mise en place de ce parc avec les dernières générations de technologies vertes.
Des dispositifs pour refléter la lumière solaire, et l’apporter six pieds sous Terre, dans le but d’économiser l’énergie, réduire les émissions de CO2, et permettre à une végétation de pousser !
[/fusion_builder_column][fusion_builder_column type= »1_1″ background_position= »left top » background_color= » » border_size= » » border_color= » » border_style= »solid » spacing= »yes » background_image= » » background_repeat= »no-repeat » padding= » » margin_top= »0px » margin_bottom= »0px » class= » » id= » » animation_type= » » animation_speed= »0.3″ animation_direction= »left » hide_on_mobile= »no » center_content= »no » min_height= »none »]
[/fusion_builder_column][fusion_builder_column type= »1_1″ background_position= »left top » background_color= » » border_size= » » border_color= » » border_style= »solid » spacing= »yes » background_image= » » background_repeat= »no-repeat » padding= » » margin_top= »0px » margin_bottom= »0px » class= » » id= » » animation_type= » » animation_speed= »0.3″ animation_direction= »left » hide_on_mobile= »no » center_content= »no » min_height= »none »]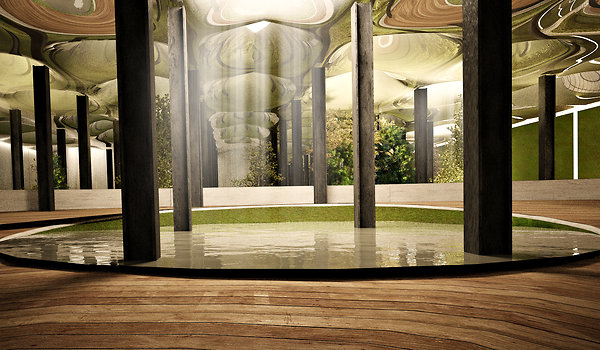
[/fusion_builder_column][fusion_builder_column type= »1_1″ background_position= »left top » background_color= » » border_size= » » border_color= » » border_style= »solid » spacing= »yes » background_image= » » background_repeat= »no-repeat » padding= » » margin_top= »0px » margin_bottom= »0px » class= » » id= » » animation_type= » » animation_speed= »0.3″ animation_direction= »left » hide_on_mobile= »no » center_content= »no » min_height= »none »]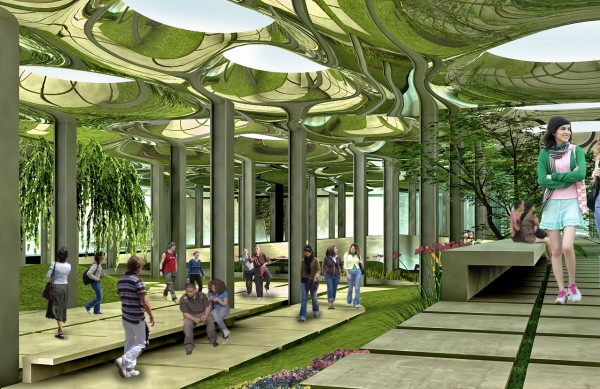
Le projet prend en compte également une programmation d’événements et animations (marché, expositions, installations artistiques, etc.) pour favoriser les échanges, les rencontres, et la fédération d’une communauté.
Un lieu réhabilité, se maintenant grâce à des technologies écologiques de pointe, pensé pour les urbains ! Nous, on dit chapeau bas !
[/fusion_builder_column][fusion_builder_column type= »1_1″ background_position= »left top » background_color= » » border_size= » » border_color= » » border_style= »solid » spacing= »yes » background_image= » » background_repeat= »no-repeat » padding= » » margin_top= »0px » margin_bottom= »0px » class= » » id= » » animation_type= » » animation_speed= »0.3″ animation_direction= »left » hide_on_mobile= »no » center_content= »no » min_height= »none »]